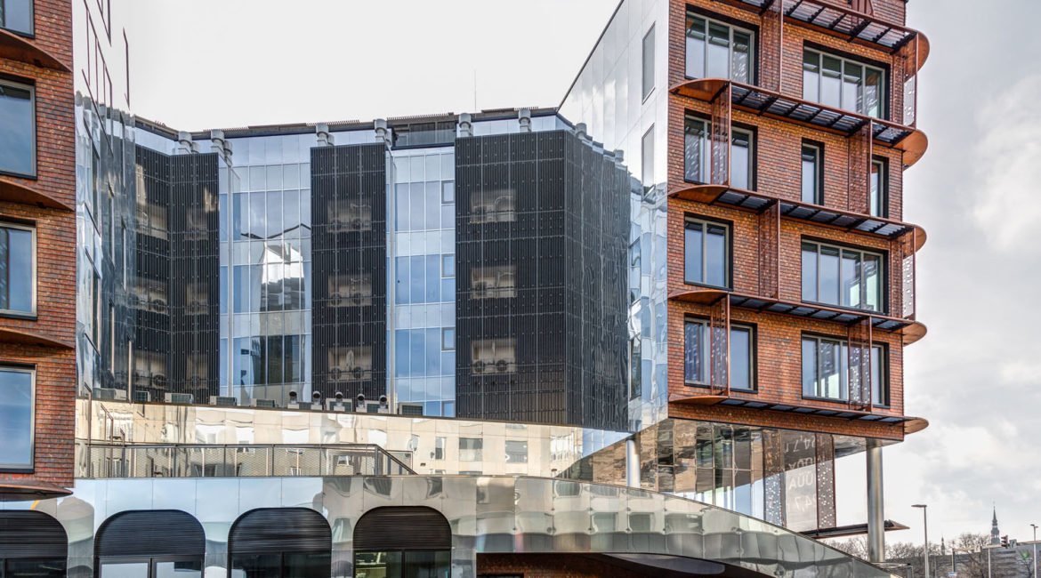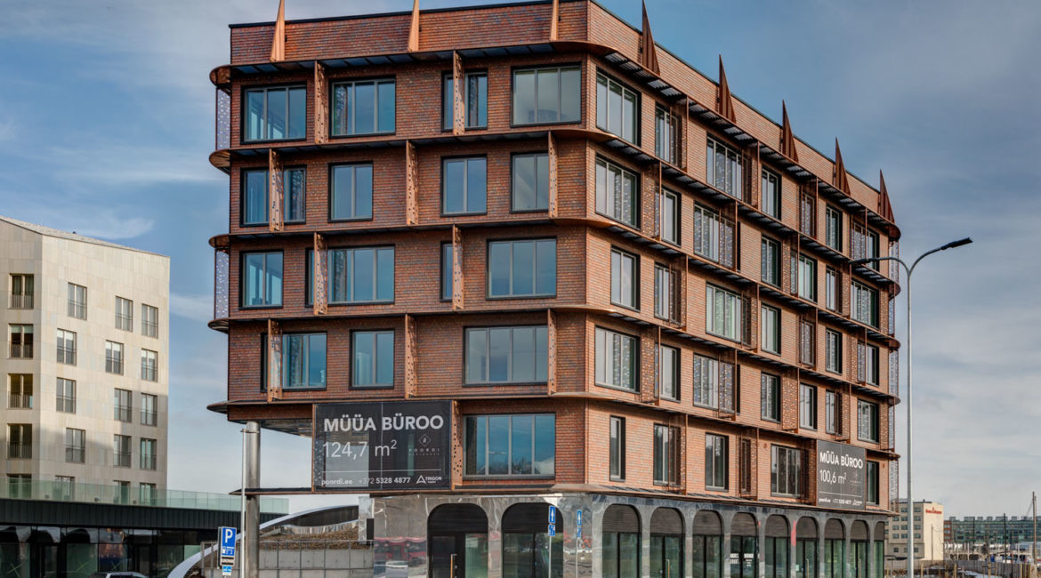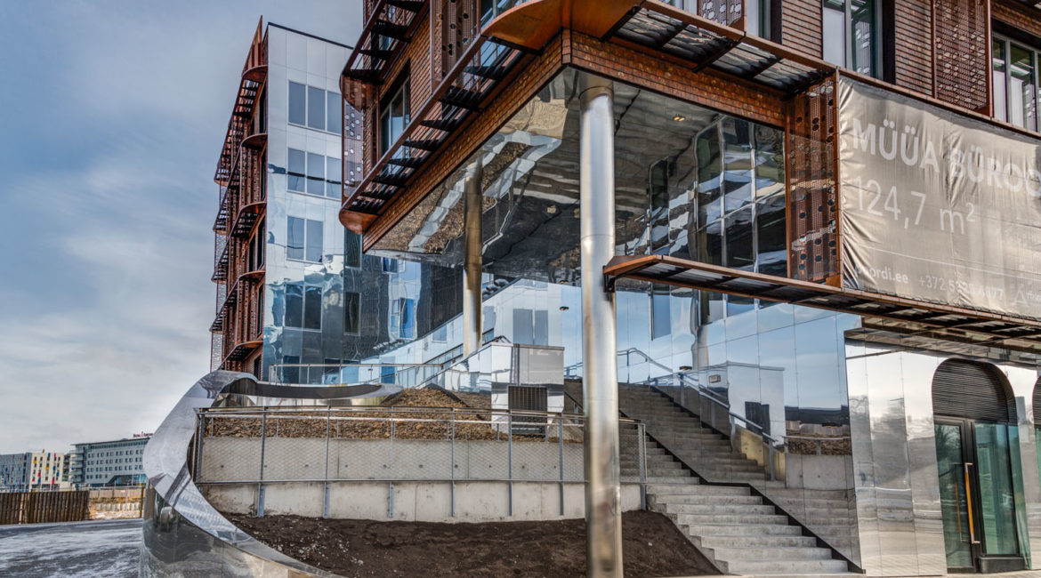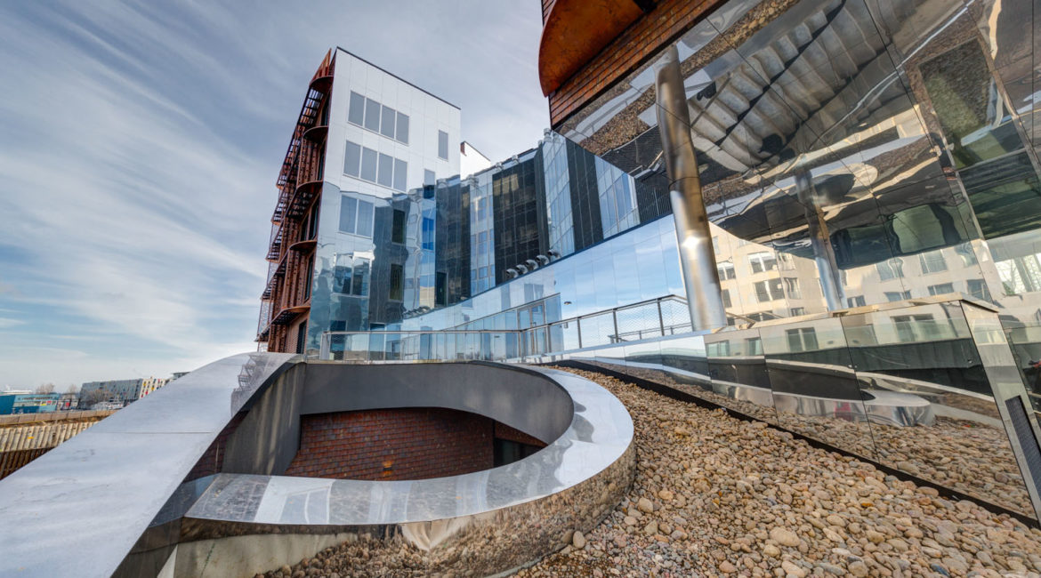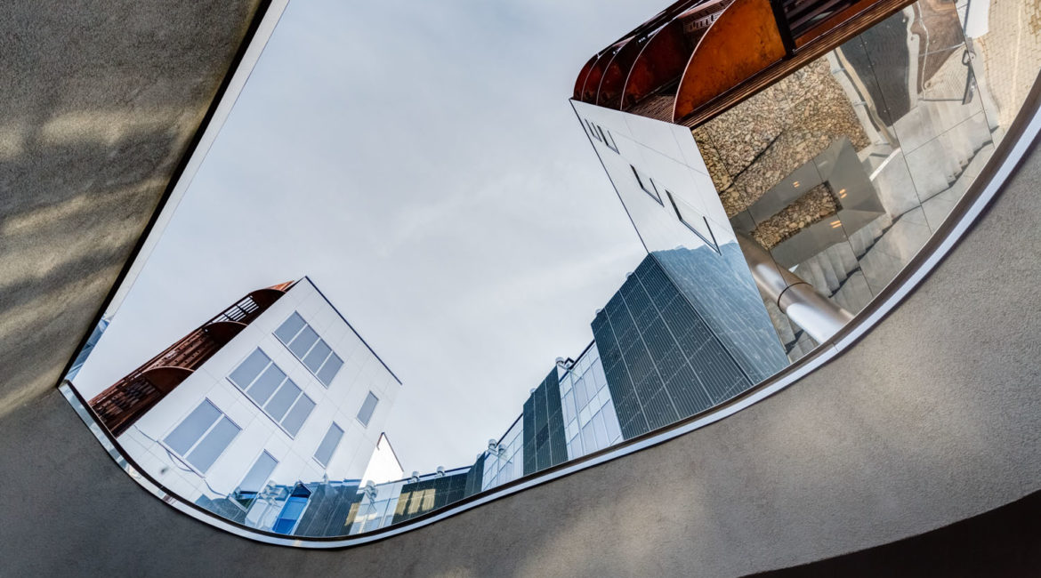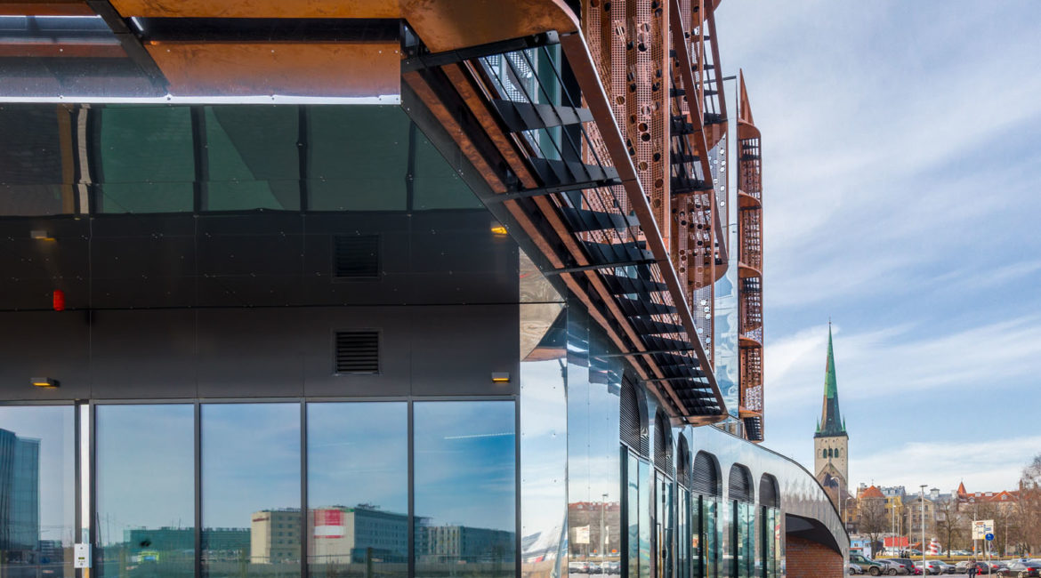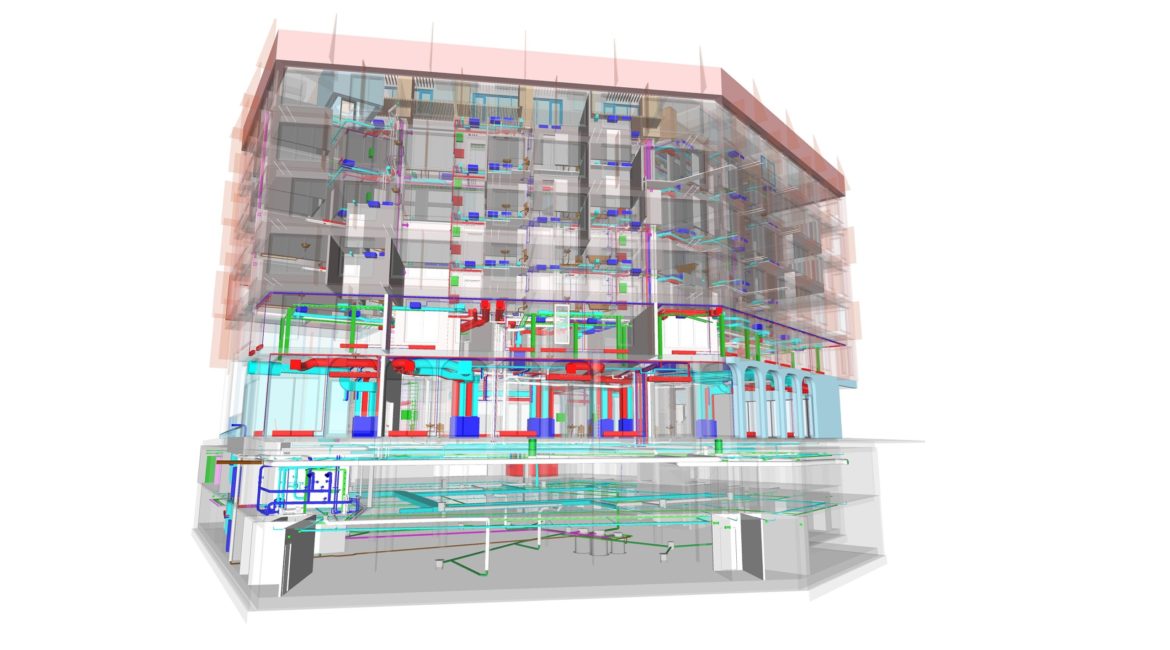Poordi 1 residential and commercial building, located close to Tallinn old town, has accommodates commercial premises on the first two storeys and 29 apartments on the upper four storeys. To create better and more people-friendly points of contact between pedestrians and the building, the first floor is divided up into segments with large showcase windows characteristic of a big-city environment. The result is attractive and visibly high-quality frontage. Pedestrian traffic flows take place on all sides of the building. Sidewalks and building entrance are planned accordingly as well. Access to the second-storey office space is enabled through a stair that starts at street level. The building has two underground parking levels.
An underground basement level of slab reinforced concrete with two parking levels, slab reinforced concrete 1st (ground) and 2nd storeys. Weight-being interior walls as well as external walls on the 3rd and 4th storey of slab reinforced concrete and ceilings of hollow core ceiling panel.
Design management by using an integrated BIM model in addition, building information modelling was used for calculating construction quantities, arranging procurements, planning work, arranging construction logistics, preparing visualisations.
- Client:
- Poordi 1 OÜ
- Name of the project:
- Poordi 1 residential and office building
- Category:
- Building
- Type of construction:
- Residential buildings; Business, office and administrative buildings
- Architect:
- Indrek Allmann and Jaan Jagomägi
- Chief Designer:
- Arhitektibüroo Pluss (Architectural Desing Office Pluss), Mihkel Ehrpas
- Description of work:
- New building
- Country:
- Estonia
- Address:
- Poordi 1, Tallinn
- Beginning of the project:
- 2015
- Year of completion:
- 2016
