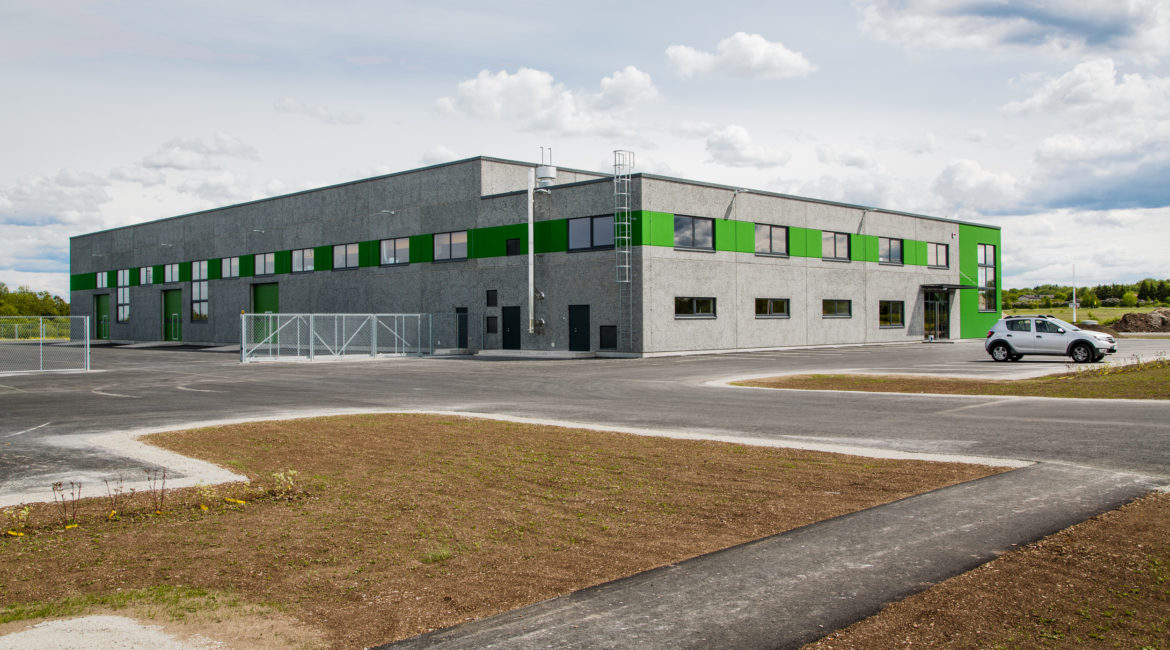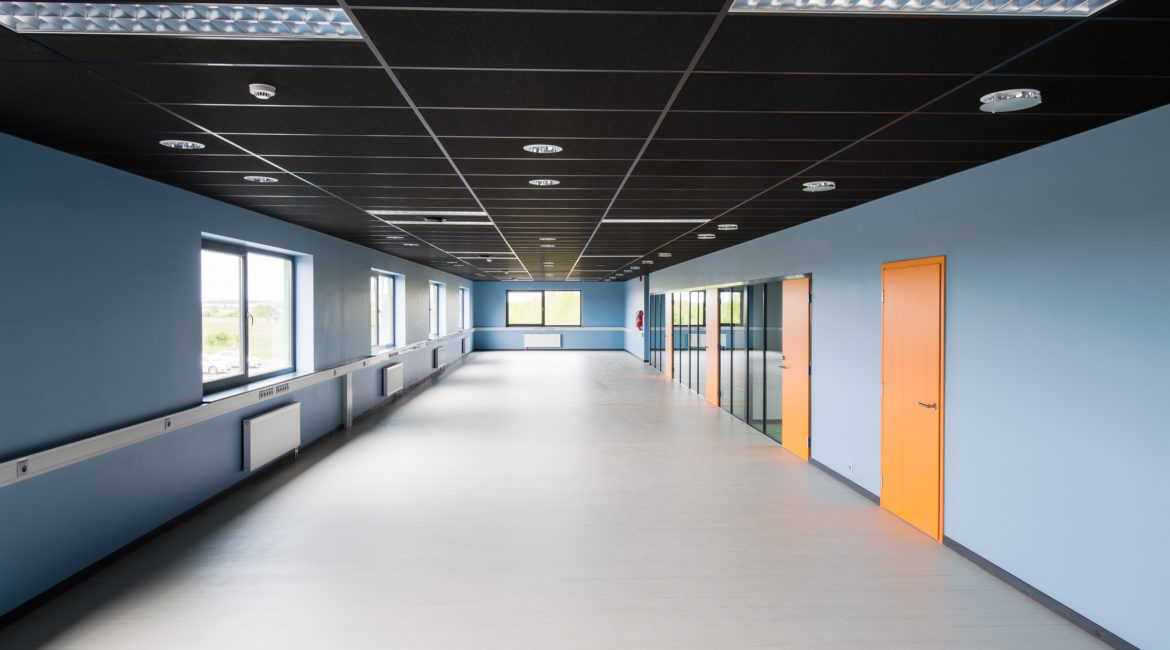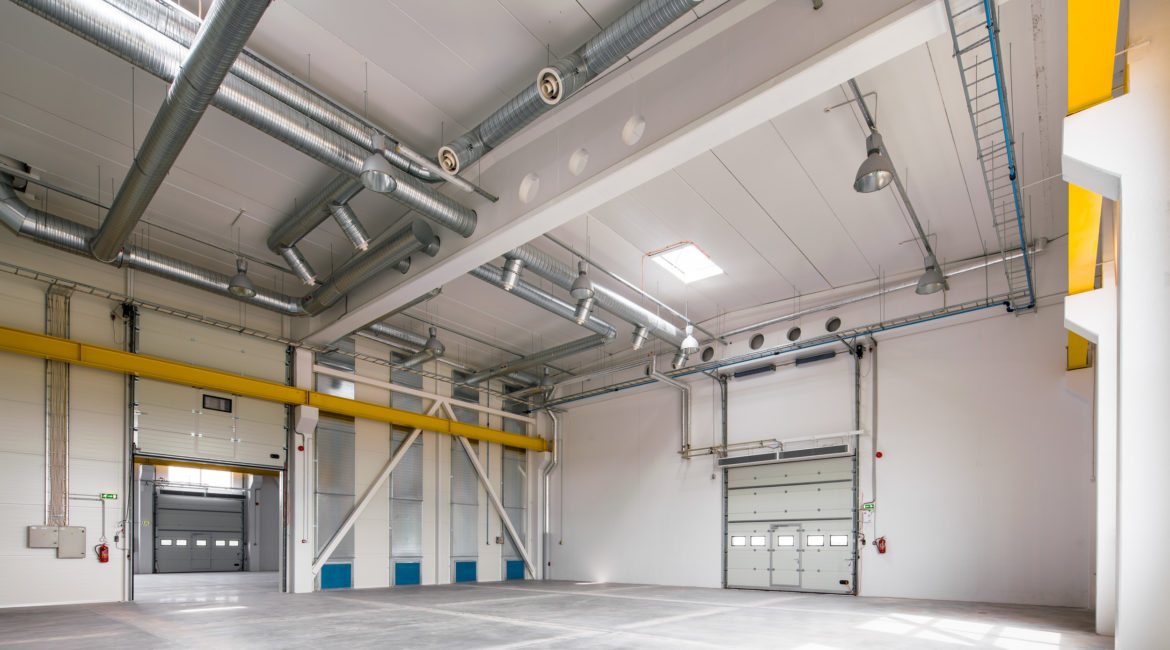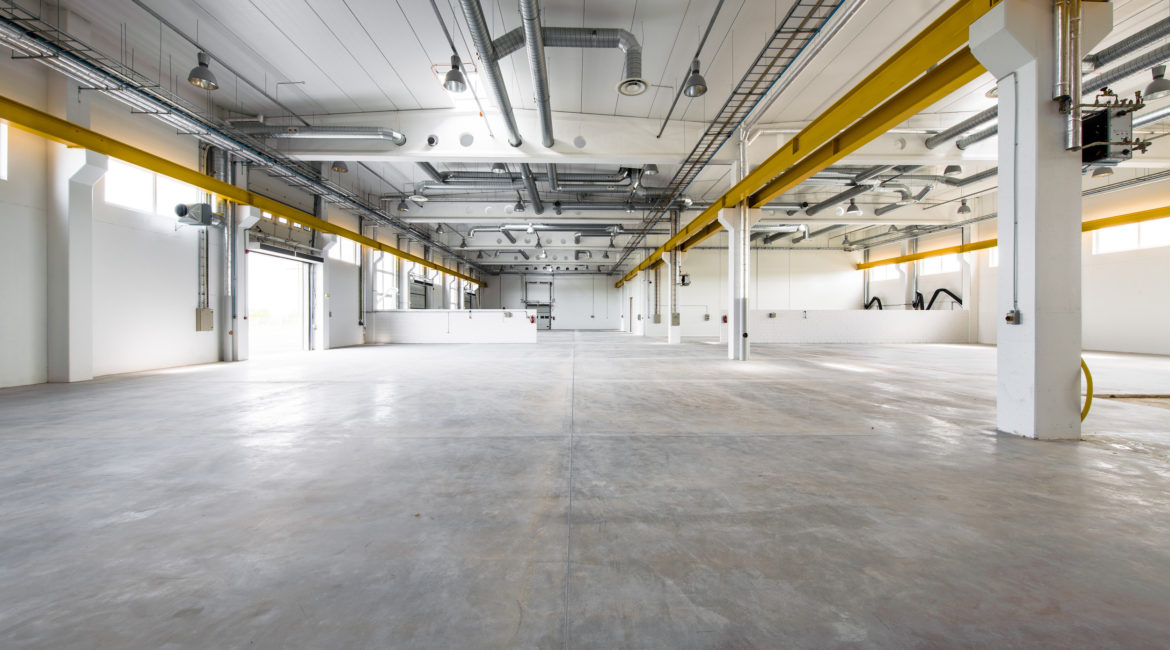The building has a simple, functional plan: it comprises an integral one-storey production and storage facility and a compact two-storey block of offices and non-work rooms. The production and storage facility has a reinforced concrete framework and sandwich panel walls. The foundation is made up of reinforced concrete sockets to support the framework and a monolithic concrete slab base spanning the entire production section. The building will be covered by a two bay low-pitch roof, concealed by a parapet on all sides. The net internal area of the building is 3,025 sq. metres.
- Client:
- AS Harju Elekter
- Name of the project:
- ECCUA production and storage building
- Category:
- Building
- Type of construction:
- Industrial buildings
- Description of work:
- New building
- Country:
- Estonia
- Address:
- Angerja road 40, Hüüru village, Harjumaa
- Beginning of the project:
- 2014
- Year of completion:
- 2015




