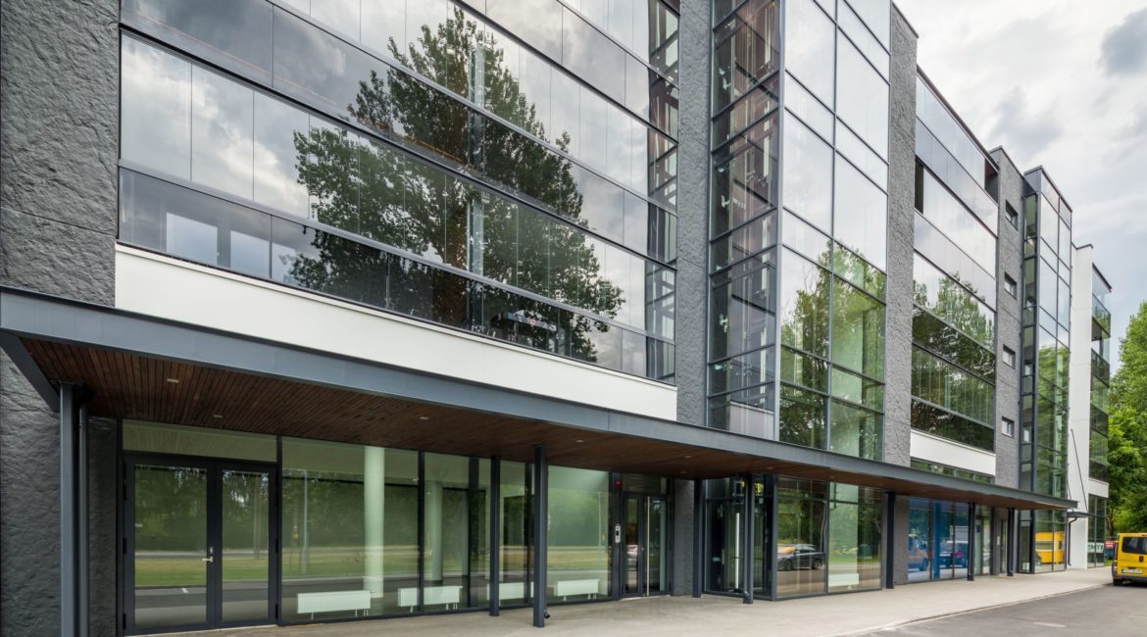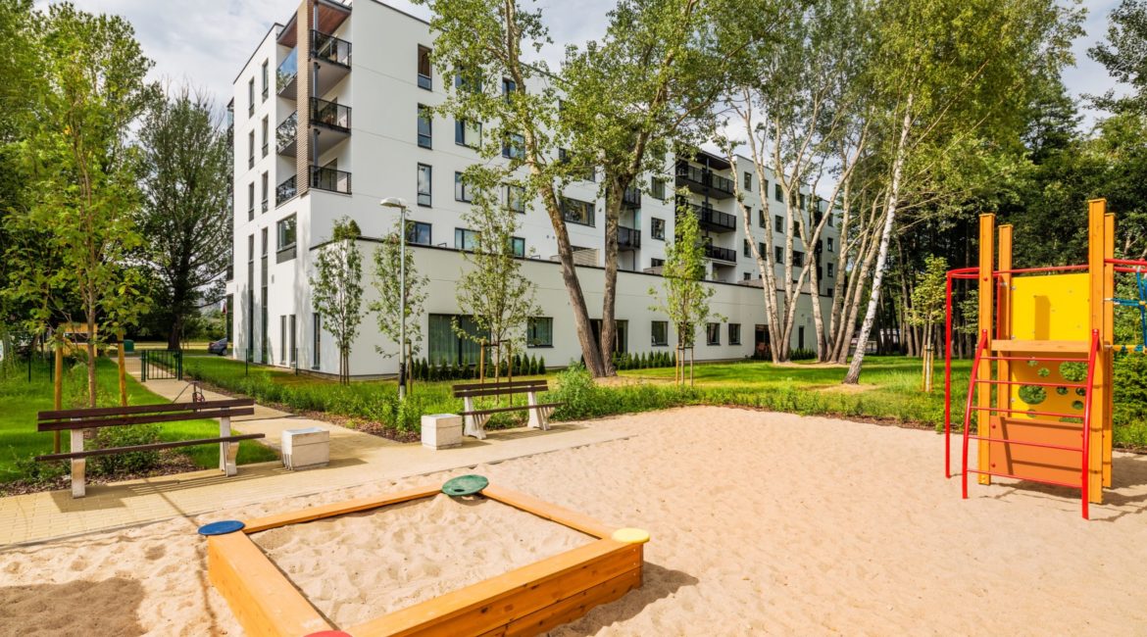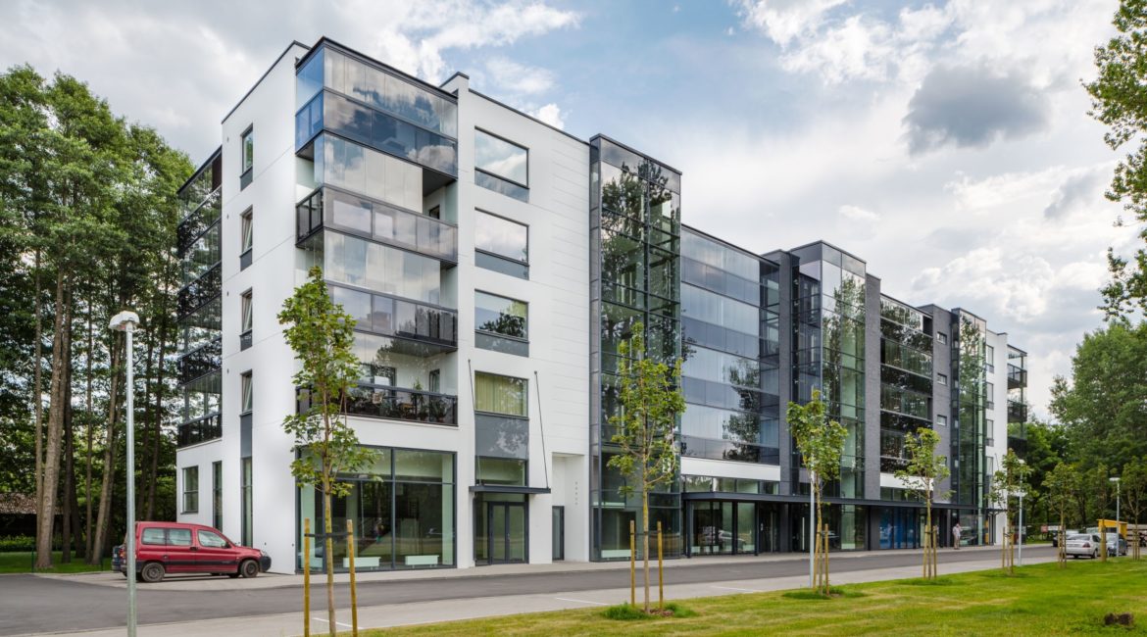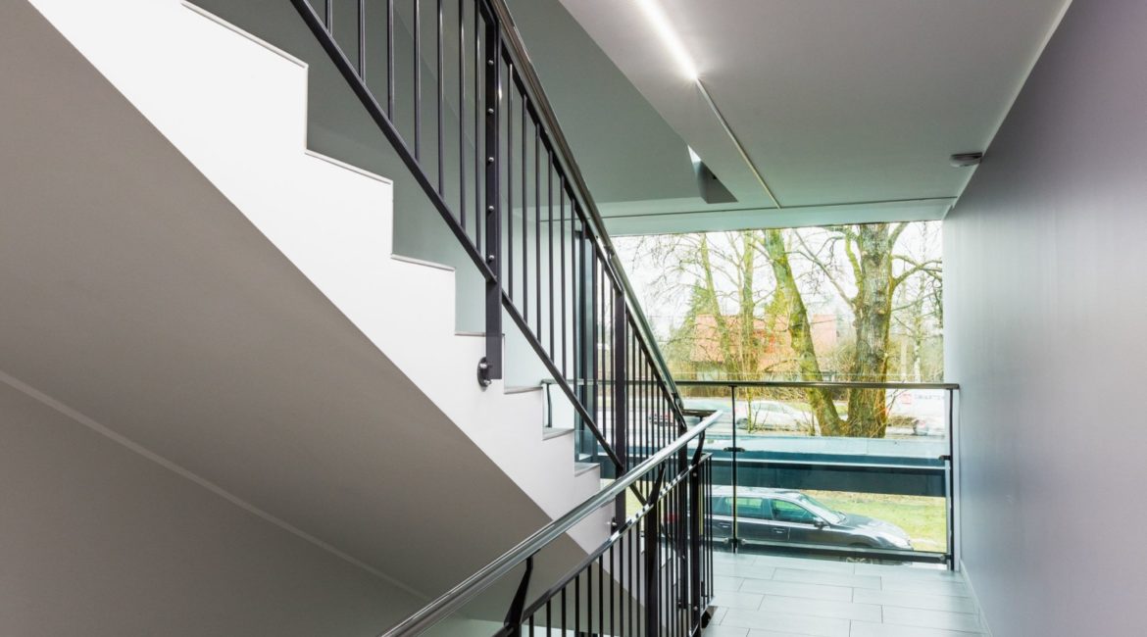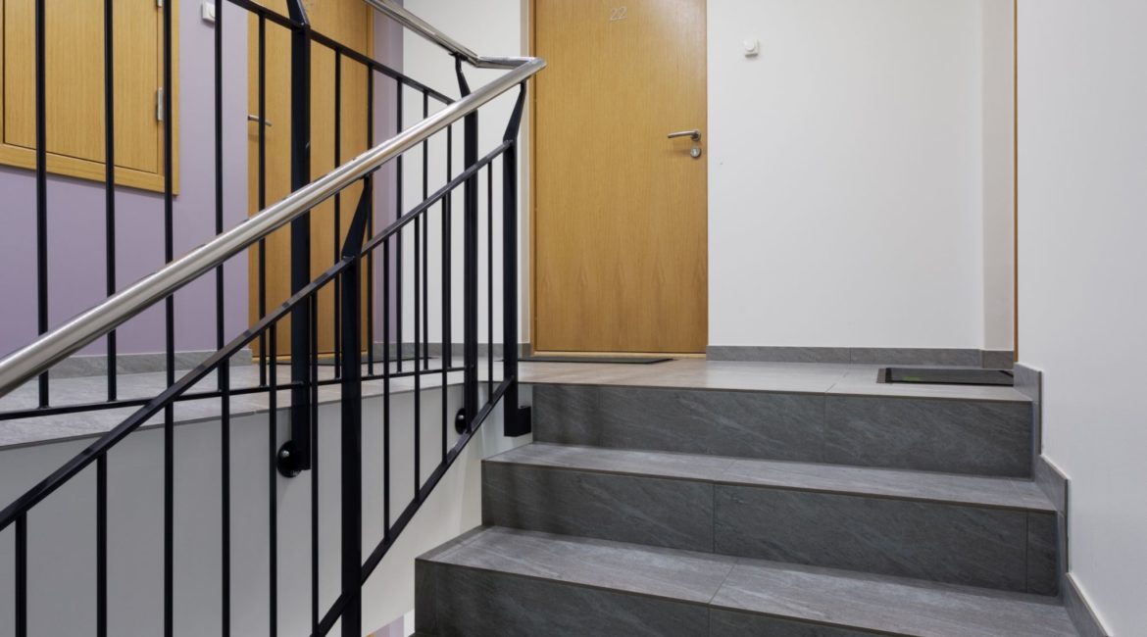The apartment building at Tedre 55 in Tallinn has a category B energy label. The five above-ground storeys of the building house 47 flats, the ground floor also has commercial space, while the underground level has a parking garage and storage areas for residents. The building is architecturally divided into three entrance halls, each with a lift. The side of the entrance hall and elevator shaft facing the street has a glass front, offering a good view of Sõpruse pst, a broad boulevard. Besides the panoramic view from the elevator, the façade of the building is graced by broken stone exterior walls, which give the building a distinctive surface finish.
Behind the building is a children’s playground, which every apartment owner can monitor over closed-circuit television. The building consists of prefabricated slab elements, the external walls are triple-layer reinforced concrete sandwich panels, with 200 mm being the thickness of the insulation layer. The apartments have triple-glazed windows in wood frames and the apartments and commercial spaces have their own heat-recovering ventilation systems. The building is heated by a gas boiler plant on the ground floor.
View development projects in progress: merko.ee/kodud
- Client:
- AS Merko Ehitus
- Name of the project:
- Apartment building at Tedre str 55
- Category:
- Buildings
- Type of construction:
- Residential buildings
- Architect:
- Janno Põldme
- Interior architect:
- Ilona Põldme
- Description of work:
- New building
- Country:
- Estonia
- Address:
- Tedre str 55, Tallinn
- Beginning of the project:
- 2013
- Year of completion:
- 2014
